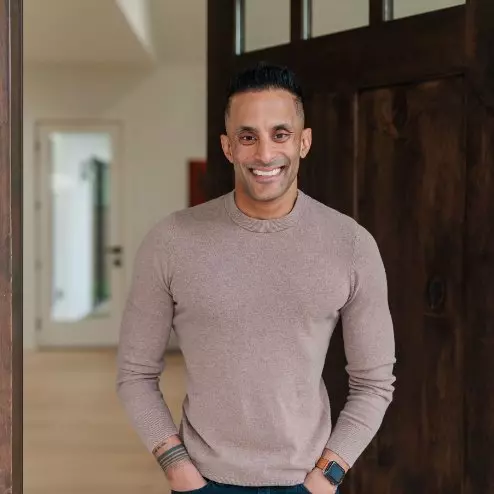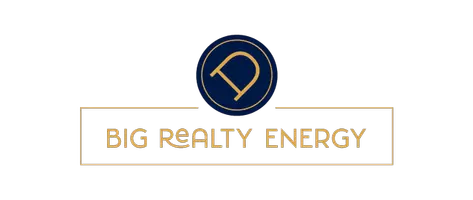$825,000
For more information regarding the value of a property, please contact us for a free consultation.
4217 Kellywood DR Austin, TX 78739
4 Beds
2 Baths
1,662 SqFt
Key Details
Property Type Single Family Home
Sub Type Single Family Residence
Listing Status Sold
Purchase Type For Sale
Square Footage 1,662 sqft
Price per Sqft $493
Subdivision Kellywood Estates Sec 02
MLS Listing ID 2997229
Sold Date 10/10/23
Bedrooms 4
Full Baths 2
HOA Y/N No
Originating Board actris
Year Built 2007
Annual Tax Amount $4,822
Tax Year 2023
Lot Size 1.500 Acres
Acres 1.5
Property Sub-Type Single Family Residence
Property Description
Are you yearning for country living in the city? Some space between you and your neighbors? A place where you can have horses and livestock? Well, put your boots on and head over to 4217 Kellywood! This one-of-a-kind location has a charming, 4/2 one-story, lovingly maintained home situated on 1.5 manicured acres in the heart of SW ATX! Covered front porch, Mother-in-law floor plan, updated kitchen is open to the family room, loads of natural light! Turn-key and ready for you! The large workshop with water and electricity is a bit bigger than a 3-car garage! Attached to the workshop is a private 350+/- sq ft apartment with a separate entrance. All ADU appliances convey. Livestock pens are at the ready for your animals! Chicken Coop conveys! Fresh eggs every day!! Low Tax Rate-1.61%. Great schools: Baranoff Elem, Bailey MS, Bowie HS.
Location
State TX
County Travis
Rooms
Main Level Bedrooms 4
Interior
Interior Features Breakfast Bar, Ceiling Fan(s), Cathedral Ceiling(s), High Ceilings, Laminate Counters, Quartz Counters, Double Vanity, Electric Dryer Hookup, Eat-in Kitchen, Entrance Foyer, In-Law Floorplan, No Interior Steps, Open Floorplan, Pantry, Primary Bedroom on Main, Recessed Lighting, Walk-In Closet(s), Washer Hookup
Heating Central, Electric
Cooling Central Air, Electric
Flooring Carpet, Tile, Wood
Fireplaces Number 1
Fireplaces Type Masonry, Wood Burning
Fireplace Y
Appliance Convection Oven, Dishwasher, Electric Range, Microwave, Free-Standing Electric Range, Refrigerator
Exterior
Exterior Feature No Exterior Steps, Private Yard
Fence Livestock
Pool None
Community Features None
Utilities Available Above Ground, Electricity Connected, High Speed Internet, Sewer Connected, Water Connected
Waterfront Description None
View Pasture, Trees/Woods
Roof Type Composition
Accessibility None
Porch Covered, Deck, Front Porch
Total Parking Spaces 6
Private Pool No
Building
Lot Description Back Yard, Front Yard, Interior Lot, Landscaped, Level, Native Plants, Private, Private Maintained Road, Trees-Heavy, Trees-Large (Over 40 Ft), Trees-Medium (20 Ft - 40 Ft), Trees-Small (Under 20 Ft)
Faces North
Foundation Slab
Sewer Septic Tank
Water Well
Level or Stories One
Structure Type Brick,Masonry – All Sides
New Construction No
Schools
Elementary Schools Baranoff
Middle Schools Bailey
High Schools Bowie
School District Austin Isd
Others
Restrictions None
Ownership Fee-Simple
Acceptable Financing Cash, Conventional
Tax Rate 1.612223
Listing Terms Cash, Conventional
Special Listing Condition Standard
Read Less
Want to know what your home might be worth? Contact us for a FREE valuation!

Our team is ready to help you sell your home for the highest possible price ASAP
Bought with Realty Austin

