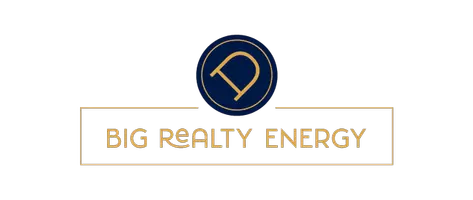$385,000
For more information regarding the value of a property, please contact us for a free consultation.
1501 Airedale RD Austin, TX 78748
3 Beds
2 Baths
1,329 SqFt
Key Details
Property Type Condo
Sub Type Condominium
Listing Status Sold
Purchase Type For Sale
Square Footage 1,329 sqft
Price per Sqft $285
Subdivision Smithfield
MLS Listing ID 2668382
Sold Date 05/22/23
Style Single level Floor Plan
Bedrooms 3
Full Baths 2
HOA Fees $215/mo
HOA Y/N Yes
Year Built 2018
Annual Tax Amount $7,312
Tax Year 2022
Lot Size 3,963 Sqft
Acres 0.091
Property Sub-Type Condominium
Source actris
Property Description
Stylish single story end unit Smithfield condo in South Austin's 78748 zip code. The Hemingway floor plan built in 2018 by Milestone with a beautiful combination of stone, stucco, and hardiplank exterior. Primary bedroom has large walk-in closet and primary bathroom has stand up shower plus the guest bathroom has a tub. Third bedroom has French doors and closet but can also be used as an office. Gourmet kitchen with granite countertops, tile backsplash, oversized white cabinets, built-in stainless steel appliances including gas range, microwave, dishwasher plus spacious breakfast bar area. Open living area with recessed lighting, gorgeous tile floors and vaulted ceiling plus fan. Indoor utility room with washer and dryer connections. One car attached garage with driveway parking space. Backyard area with fully fenced privacy wood fence. HOA fee covers yard work, landscaping and common areas. Nearby Valentina's BBQ, Moontower Saloon, Texican Cafe, South Austin Beer Garden, Lustre Pearl South, Armadillo Den, with even more restaurants and bars.
Location
State TX
County Travis
Rooms
Main Level Bedrooms 3
Interior
Interior Features Ceiling Fan(s), Coffered Ceiling(s), High Ceilings, Granite Counters, Electric Dryer Hookup, Gas Dryer Hookup, French Doors, Pantry, Primary Bedroom on Main, Recessed Lighting, Walk-In Closet(s), Washer Hookup
Heating Central, Natural Gas
Cooling Ceiling Fan(s), Central Air, Electric
Flooring Carpet, Tile
Fireplace Y
Appliance Dishwasher, Disposal, Gas Range, Microwave, Free-Standing Gas Range, Stainless Steel Appliance(s), Water Heater
Exterior
Exterior Feature Gutters Full, Private Yard, See Remarks
Garage Spaces 1.0
Fence Back Yard, Privacy, Wood
Pool None
Community Features Cluster Mailbox, Common Grounds, Curbs, Underground Utilities
Utilities Available Cable Available, Electricity Available, High Speed Internet, Natural Gas Available, Sewer Available, Water Available
Waterfront Description None
View None
Roof Type Composition,Shingle
Accessibility None
Porch Patio
Total Parking Spaces 1
Private Pool No
Building
Lot Description Back Yard, Level, Sprinkler - Automatic, Sprinkler - In-ground, Trees-Large (Over 40 Ft), Trees-Small (Under 20 Ft)
Faces North
Foundation Slab
Sewer Public Sewer
Water Public
Level or Stories One
Structure Type Brick,Frame,HardiPlank Type,Stone,Stucco
New Construction No
Schools
Elementary Schools Baranoff
Middle Schools Bailey
High Schools Akins
School District Austin Isd
Others
HOA Fee Include Common Area Maintenance,Landscaping
Restrictions City Restrictions,Deed Restrictions
Ownership Common
Acceptable Financing Cash, Conventional
Tax Rate 2.18
Listing Terms Cash, Conventional
Special Listing Condition Standard
Read Less
Want to know what your home might be worth? Contact us for a FREE valuation!

Our team is ready to help you sell your home for the highest possible price ASAP
Bought with Realty Austin

