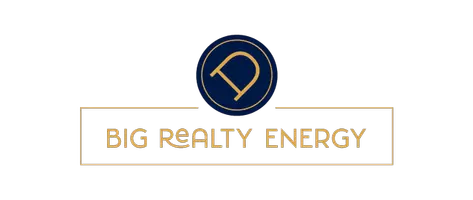$449,000
For more information regarding the value of a property, please contact us for a free consultation.
10609 Portico LN Austin, TX 78748
3 Beds
3 Baths
2,080 SqFt
Key Details
Property Type Single Family Home
Sub Type Single Family Residence
Listing Status Sold
Purchase Type For Sale
Square Footage 2,080 sqft
Price per Sqft $218
Subdivision Lynnbrook Village Condo
MLS Listing ID 2666413
Sold Date 03/24/23
Style 1st Floor Entry
Bedrooms 3
Full Baths 2
Half Baths 1
HOA Fees $100/mo
HOA Y/N Yes
Year Built 2017
Annual Tax Amount $7,198
Tax Year 2022
Lot Size 6,716 Sqft
Acres 0.1542
Property Sub-Type Single Family Residence
Source actris
Property Description
Are you looking for a move in ready, gently lived in home? Look no further! Built by Pulte in 2017, this amazing home is loaded with almost 40k in upgrades plus has all the benefits of a newer build home. Approximately 2080 sq ft, this 3 bedroom, 2.5 bath home also has 2 large living areas. The kitchen features quartz countertops, an island with seating, stainless steel appliances, & tons of cabinet space. Large primary bedroom upstairs has an enormous walk in closet, separate tub/shower, and overlooks the fully fenced backyard. Carpet replaced and entire exterior painted in January 2023. Attached 2 car garage. Covered Patio. This small tight knit community is 5 minutes from all the fun places located along Menchaca Road: South Austin Beer Garden, The Hive, Lustre Pearl South, etc... If nature is more your thing, check out Bauerle Ranch Park, which is just up the street and has miles of biking and walking trails.
Location
State TX
County Travis
Interior
Interior Features Ceiling Fan(s), Quartz Counters, Electric Dryer Hookup, Eat-in Kitchen, High Speed Internet, Interior Steps, Open Floorplan, Pantry, Walk-In Closet(s), Washer Hookup
Heating Central
Cooling Central Air
Flooring Carpet, Tile
Fireplace Y
Appliance Dishwasher, Disposal, Range
Exterior
Exterior Feature Pest Tubes in Walls
Garage Spaces 2.0
Fence Full, Privacy
Pool None
Community Features Cluster Mailbox, Common Grounds, Curbs, Street Lights
Utilities Available Cable Available, Electricity Connected, High Speed Internet, Sewer Connected, Water Connected
Waterfront Description None
View None
Roof Type Composition
Accessibility None
Porch Covered, Front Porch, Rear Porch
Total Parking Spaces 2
Private Pool No
Building
Lot Description Back Yard, Curbs, Front Yard, Interior Lot, Native Plants, Xeriscape
Faces West
Foundation Slab
Sewer Public Sewer
Water Public
Level or Stories Two
Structure Type HardiPlank Type,Masonry – Partial,Stucco
New Construction No
Schools
Elementary Schools Kocurek
Middle Schools Bailey
High Schools Akins
School District Austin Isd
Others
HOA Fee Include Common Area Maintenance
Restrictions City Restrictions,Deed Restrictions,Zoning
Ownership Common
Acceptable Financing Cash, Conventional, FHA
Tax Rate 2.2267
Listing Terms Cash, Conventional, FHA
Special Listing Condition Standard
Read Less
Want to know what your home might be worth? Contact us for a FREE valuation!

Our team is ready to help you sell your home for the highest possible price ASAP
Bought with Keller Williams Realty C. P.

