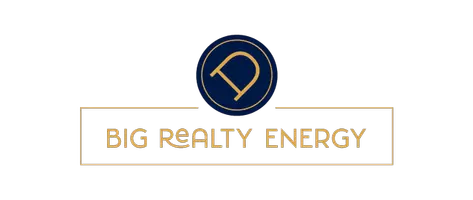$750,000
For more information regarding the value of a property, please contact us for a free consultation.
608 Navigator DR Austin, TX 78717
4 Beds
4 Baths
3,079 SqFt
Key Details
Property Type Single Family Home
Sub Type Single Family Residence
Listing Status Sold
Purchase Type For Sale
Square Footage 3,079 sqft
Price per Sqft $331
Subdivision Highland Horizon Ph I
MLS Listing ID 5143230
Sold Date 03/09/22
Style 1st Floor Entry
Bedrooms 4
Full Baths 3
Half Baths 1
HOA Fees $33/qua
HOA Y/N Yes
Originating Board actris
Year Built 2009
Annual Tax Amount $13,078
Tax Year 2021
Lot Size 0.272 Acres
Acres 0.272
Property Sub-Type Single Family Residence
Property Description
Welcome to this stunning one story home in the highly coveted Highland Horizon neighborhood in the Brushy Creek area of North Austin! Enjoy the high ceilings, plentiful natural light and wide open floor plan perfect for everyday living and entertaining with 4 bedrooms and 3.5 bathrooms. The living room opens to the gourmet kitchen featuring stainless steel appliances, granite countertops, large kitchen island and a Butler's pantry complete with a wine fridge. Thoughtful touches throughout the home include a neutral color palette, custom Elfa closets, floor plugs in the office and living area, and more! The beautiful stone fireplace is perfect to cozy up to on a cold winter evening. The large primary bedroom with en-suite bathroom features double vanities, a soaking jetted tub, and a walk-in shower with dual shower heads and body jets. Perfect multi-generational floor plan with a secondary bedroom boasting an en-suite bathroom. All rooms are extremely spacious with lots of closet space. Window treatments include plantation shutters and wooden blinds. The home features a formal dining room, bonus room and dedicated office space with French doors. Outside you'll find a covered porch with an extended back patio ideal for your morning coffee or evening glass of wine. Perfect for BBQs, the outdoor patio is pre-plumbed for gas and water connections. Sizable backyard with a beautiful Post Oak tree, approximately 150 years old. Enjoy the green space of the environmentally protected lot next door. Full sprinkler system. Three car tandem garage provides extra storage space. The home is pre-Inspected and well maintained including recent roof, HVAC unit and water heaters. The community park and pool are nearby to keep you cool in the summer! Award winning RRISD schools. Close access to major highways such as IH-35, 1-45 toll and 183. Minutes away from the Domain and close to the tollway for easy access to many of Austin's top employers including Dell and Apple.
Location
State TX
County Williamson
Rooms
Main Level Bedrooms 4
Interior
Interior Features Two Primary Suties, Bar, Built-in Features, Ceiling Fan(s), High Ceilings, Tray Ceiling(s), Crown Molding, Double Vanity, Electric Dryer Hookup, Gas Dryer Hookup, Eat-in Kitchen, Entrance Foyer, French Doors, High Speed Internet, In-Law Floorplan, Kitchen Island, No Interior Steps, Open Floorplan, Pantry, Primary Bedroom on Main, Recessed Lighting, Smart Thermostat, Soaking Tub, Storage, Walk-In Closet(s), Wet Bar, Wired for Data, Wired for Sound
Heating Natural Gas
Cooling Electric
Flooring Carpet, Tile
Fireplaces Number 1
Fireplaces Type Gas Log, Living Room
Fireplace Y
Appliance Bar Fridge, Built-In Electric Oven, Built-In Oven(s), Cooktop, Dishwasher, Disposal, ENERGY STAR Qualified Appliances, ENERGY STAR Qualified Dishwasher, ENERGY STAR Qualified Water Heater, Exhaust Fan, Gas Cooktop, Microwave, Oven, Electric Oven, Double Oven, Plumbed For Ice Maker, Self Cleaning Oven, Stainless Steel Appliance(s), Water Heater
Exterior
Exterior Feature Garden, Gutters Full, Playground, Private Yard
Garage Spaces 3.0
Fence Fenced, Wood, Wrought Iron
Pool None
Community Features Curbs, Fishing, High Speed Internet, Lake, Park, Playground, Pool, Sidewalks, Street Lights, Suburban
Utilities Available Cable Connected, Electricity Connected, High Speed Internet, Natural Gas Connected, Phone Connected, Sewer Connected, Underground Utilities, Water Connected
Waterfront Description Pond
View None
Roof Type Composition
Accessibility Accessible Bedroom, Central Living Area, Accessible Closets, Common Area, Accessible Doors
Porch Covered, Patio, Porch, Rear Porch
Total Parking Spaces 5
Private Pool No
Building
Lot Description Back to Park/Greenbelt, Back Yard, Curbs, Front Yard, Garden, Landscaped, Native Plants, Pie Shaped Lot, Sprinkler - Automatic, Sprinkler - In Rear, Sprinkler - Drip Only/Bubblers, Sprinkler - In Front, Sprinkler - In-ground, Sprinkler - Rain Sensor, Sprinkler - Side Yard, Trees-Large (Over 40 Ft), Trees-Medium (20 Ft - 40 Ft)
Faces Northwest
Foundation Slab
Sewer MUD
Water MUD
Level or Stories One
Structure Type Stone,Stucco
New Construction No
Schools
Elementary Schools Great Oaks
Middle Schools Cedar Valley
High Schools Round Rock
School District Round Rock Isd
Others
HOA Fee Include Common Area Maintenance
Restrictions Covenant,Deed Restrictions,Development Type,Easement,Livestock,Zoning
Ownership Common
Acceptable Financing Cash, Conventional, FHA, VA Loan
Tax Rate 2.36881
Listing Terms Cash, Conventional, FHA, VA Loan
Special Listing Condition Standard
Read Less
Want to know what your home might be worth? Contact us for a FREE valuation!

Our team is ready to help you sell your home for the highest possible price ASAP
Bought with Austin Realty International

