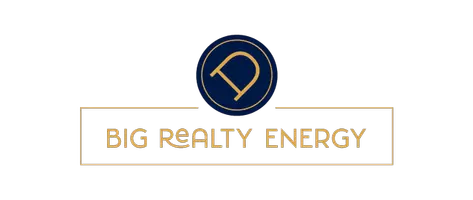$419,900
For more information regarding the value of a property, please contact us for a free consultation.
6304 Carson RDG #A Austin, TX 78741
3 Beds
3 Baths
1,817 SqFt
Key Details
Property Type Condo
Sub Type Condominium
Listing Status Sold
Purchase Type For Sale
Square Footage 1,817 sqft
Price per Sqft $225
Subdivision Carson Ridge Condo
MLS Listing ID 8927910
Sold Date 02/26/21
Style 1st Floor Entry,Low Rise (1-3 Stories)
Bedrooms 3
Full Baths 2
Half Baths 1
HOA Fees $275/mo
HOA Y/N Yes
Year Built 2004
Annual Tax Amount $4,914
Tax Year 2020
Lot Size 4,835 Sqft
Acres 0.111
Property Sub-Type Condominium
Source actris
Property Description
This modern loft-style 3/2.5 condo is nestled on a quiet cul-de-sac street minutes from downtown, Oracle, the airport, and Tesla's new Gigafactory. The main floor of this home is perfect for entertaining with an open-concept layout, polished concrete floors, high ceilings, a half-bath, and plenty of natural light. The updated kitchen features quartz countertops, a 5-burner gas range, walk-in pantry, and built-in beer fridge and wine rack. Conveniently located upstairs are the bedrooms, laundry, and two full baths. The master bedroom features hardwood floors, a walk-in closet and a downtown skyline view. The newly updated master bath features a double sink vanity, large shower with marble and glass accents, and a rainfall shower system with color temp indicator. Additional bedrooms on this floor share an updated and spacious 2nd full bath. Exterior maintenance, lawn care, and irrigation are included with the HOA. Google Fiber ready and energy efficient upgrades throughout make this home a must see!
Location
State TX
County Travis
Area 9
Interior
Interior Features High Ceilings, Vaulted Ceiling(s), Smart Thermostat, Wired for Sound, Quartz Counters
Heating Central
Cooling Attic Fan, Central Air, ENERGY STAR Qualified Equipment
Flooring Carpet, Concrete, Wood
Fireplace Y
Appliance Dishwasher, Disposal, Microwave, Free-Standing Gas Range, Refrigerator, Water Heater, Wine Refrigerator
Exterior
Exterior Feature None
Garage Spaces 1.0
Fence Partial
Pool None
Community Features Google Fiber
Utilities Available Electricity Available, Natural Gas Available, Phone Available, Sewer Available
Waterfront Description None
View None
Roof Type Composition
Accessibility None
Porch Patio
Total Parking Spaces 4
Private Pool No
Building
Lot Description Back Yard, Sprinkler - Automatic
Faces South
Foundation Slab
Sewer Public Sewer
Water Public
Level or Stories Two
Structure Type HardiPlank Type,Metal Siding
New Construction No
Schools
Elementary Schools Allison
Middle Schools Martin
High Schools Eastside Memorial
School District Austin Isd
Others
HOA Fee Include Common Area Maintenance,Maintenance Structure
Restrictions City Restrictions,Covenant,Deed Restrictions
Ownership Fractional
Acceptable Financing Cash, Conventional, FHA
Tax Rate 2.14486
Listing Terms Cash, Conventional, FHA
Special Listing Condition Standard
Read Less
Want to know what your home might be worth? Contact us for a FREE valuation!

Our team is ready to help you sell your home for the highest possible price ASAP
Bought with Keller Williams Realty

