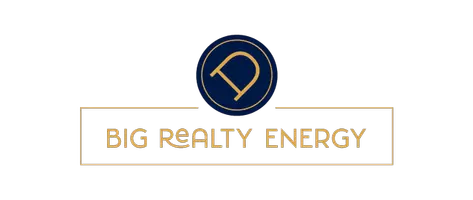$469,900
For more information regarding the value of a property, please contact us for a free consultation.
6609 May Shower DR Austin, TX 78744
4 Beds
3 Baths
2,216 SqFt
Key Details
Property Type Single Family Home
Sub Type Single Family Residence
Listing Status Sold
Purchase Type For Sale
Square Footage 2,216 sqft
Price per Sqft $212
Subdivision Springfield
MLS Listing ID 3134422
Sold Date 07/06/21
Style 1st Floor Entry
Bedrooms 4
Full Baths 2
Half Baths 1
HOA Fees $59/mo
HOA Y/N Yes
Year Built 2018
Annual Tax Amount $6,696
Tax Year 2021
Lot Size 5,749 Sqft
Acres 0.132
Property Sub-Type Single Family Residence
Source actris
Property Description
This South East Austin STUNNER is not to be missed! Soaring ceilings + tons of natural light make this open concept floorplan absolutely perfect for entertaining! The spacious kitchen with granite countertops, stainless steel appliances, tons of cabinet and counter space and more highlight the true beauty of this GEM. This is the ultimate two-story floorplan of its size! The private master suite is located on the first floor, and it boasts double sinks, an oversized walk-in shower and a generous walk-in closet. The first floor also hosts a beautiful foyer, a beautifully & naturally lit dining room, a half bath, the laundry room and the primary living room which is open to the sprawling kitchen. The upstairs boasts three bedrooms, a full bath and another spacious second living room. This home also has tons of storage!! The neighborhood of Springfield also boasts some the area's most coveted amenities, and trust me, they wont dissapoint. Take advantage of this opportunity to live in one of Austin's hottest communities & fastest growing areas!
Location
State TX
County Travis
Area 11
Rooms
Main Level Bedrooms 1
Interior
Interior Features Breakfast Bar, Ceiling Fan(s), High Ceilings, Granite Counters, Double Vanity, Entrance Foyer, High Speed Internet, Interior Steps, Open Floorplan, Pantry, Primary Bedroom on Main, Recessed Lighting, Walk-In Closet(s)
Heating Natural Gas, Zoned
Cooling Central Air, Zoned
Flooring Brick, Tile
Fireplace Y
Appliance Built-In Range, Dishwasher, Disposal, Exhaust Fan, Microwave, Free-Standing Gas Oven, Free-Standing Refrigerator, Stainless Steel Appliance(s)
Exterior
Exterior Feature Private Yard
Garage Spaces 2.0
Fence Back Yard, Fenced, Stone, Wood
Pool None
Community Features Cluster Mailbox, Common Grounds, Curbs, Street Lights, Suburban, Underground Utilities
Utilities Available Cable Available, Electricity Connected, Phone Available, Sewer Connected, Underground Utilities, Water Connected
Waterfront Description None
View Neighborhood
Roof Type Composition
Accessibility None
Porch Covered
Total Parking Spaces 4
Private Pool No
Building
Lot Description Back Yard, Few Trees, Native Plants, Sprinkler - Automatic, Sprinklers In Rear, Sprinklers In Front, Sprinkler - Rain Sensor, Trees-Small (Under 20 Ft)
Faces Northwest
Foundation Slab
Sewer Public Sewer
Water Public
Level or Stories Two
Structure Type Brick,HardiPlank Type,Blown-In Insulation,Masonry – Partial,Stone
New Construction No
Schools
Elementary Schools Hillcrest
Middle Schools Ojeda
High Schools Del Valle
School District Del Valle Isd
Others
HOA Fee Include Common Area Maintenance,Maintenance Grounds
Restrictions Deed Restrictions
Ownership Fee-Simple
Acceptable Financing Cash, Conventional, FHA
Tax Rate 2.38097
Listing Terms Cash, Conventional, FHA
Special Listing Condition Standard
Read Less
Want to know what your home might be worth? Contact us for a FREE valuation!

Our team is ready to help you sell your home for the highest possible price ASAP
Bought with Compass RE Texas, LLC

