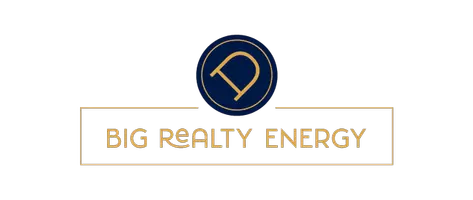
5300 Traviston DR Austin, TX 78738
3 Beds
2.5 Baths
2,143 SqFt
Open House
Sat Oct 04, 11:30am - 1:30pm
Sat Oct 04, 1:30pm - 3:30pm
UPDATED:
Key Details
Property Type Single Family Home
Sub Type Single Family Residence
Listing Status Active
Purchase Type For Sale
Square Footage 2,143 sqft
Price per Sqft $265
Subdivision Sweetwater Ranch Sec 2 Village P3B
MLS Listing ID 9333747
Bedrooms 3
Full Baths 2
Half Baths 1
HOA Fees $230/qua
HOA Y/N Yes
Year Built 2019
Annual Tax Amount $13,388
Tax Year 2025
Lot Size 7,065 Sqft
Acres 0.1622
Property Sub-Type Single Family Residence
Source actris
Property Description
Step inside and you'll love the open-concept layout filled with natural light. The kitchen features a large quartz island, crisp cabinetry, and stainless appliances—all overlooking a spacious great room and dining area. A dedicated office or playroom and a convenient powder bath complete the main floor.
Upstairs, the primary suite offers dual closets, a spa-inspired bath, and large windows framing treetop views. Two secondary bedrooms with walk-in closets, a full bath, laundry room, and a versatile bonus space give you flexibility for a second living area, media room, or home office.
The oversized backyard is ready for entertaining, with plenty of space to add a pool or playscape. Living in Sweetwater means access to resort-style amenities: two pools, a fitness center, basketball and sand volleyball courts, a dog park, playgrounds, miles of trails, and year-round community events. Located in acclaimed Lake Travis ISD, and just minutes to Lake Travis, golf, shopping, dining, and an easy drive into downtown Austin.
Location
State TX
County Travis
Interior
Interior Features Ceiling Fan(s), Quartz Counters, Double Vanity, Kitchen Island, Open Floorplan, Walk-In Closet(s)
Heating Natural Gas
Cooling Central Air
Flooring Carpet, Tile
Fireplace No
Appliance Built-In Gas Range, Dishwasher
Exterior
Exterior Feature None
Garage Spaces 2.0
Fence Back Yard
Pool None
Community Features Clubhouse, Dog Park, Fitness Center, Planned Social Activities, Playground, Pool, Trail(s)
Utilities Available Electricity Connected, Natural Gas Connected, Sewer Connected, Water Connected
Waterfront Description None
View Park/Greenbelt
Roof Type Composition,Shingle
Porch Covered, Patio
Total Parking Spaces 2
Private Pool No
Building
Lot Description Greenbelt, Corner Lot, Cul-De-Sac
Faces Southeast
Foundation Slab
Sewer MUD
Water MUD
Level or Stories Two
Structure Type Brick
New Construction No
Schools
Elementary Schools Rough Hollow
Middle Schools Lake Travis
High Schools Lake Travis
School District Lake Travis Isd
Others
HOA Fee Include Common Area Maintenance
Special Listing Condition Standard






