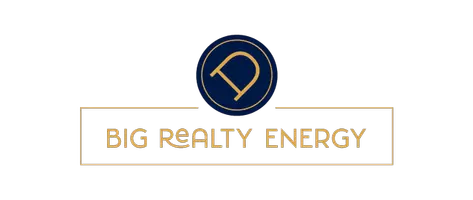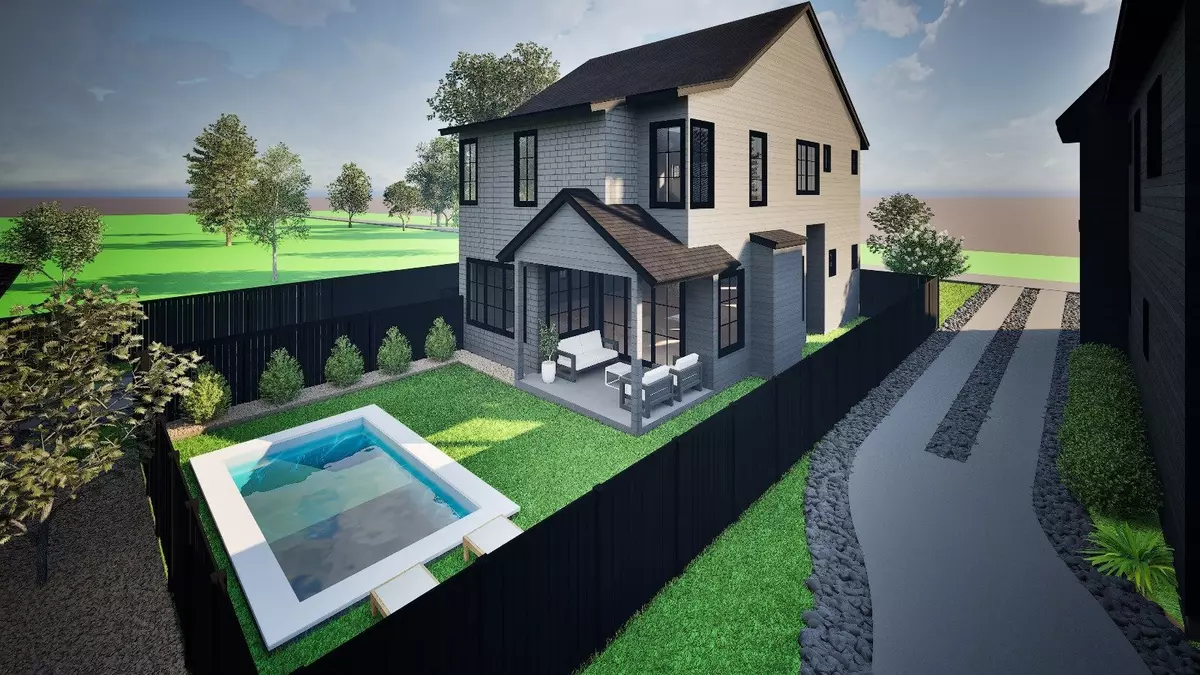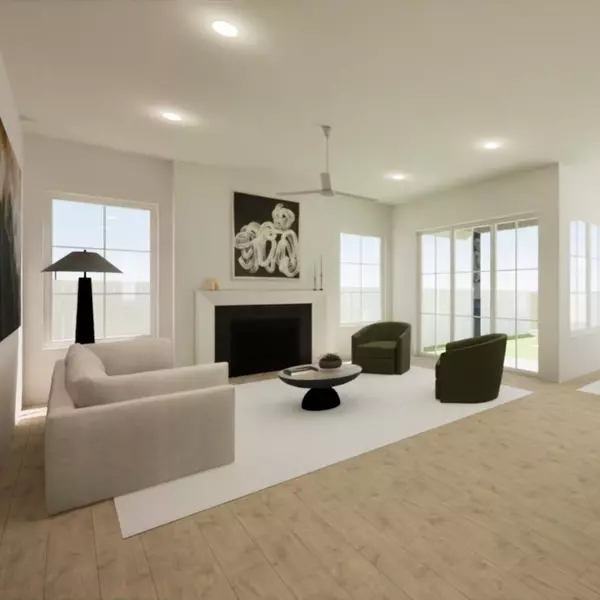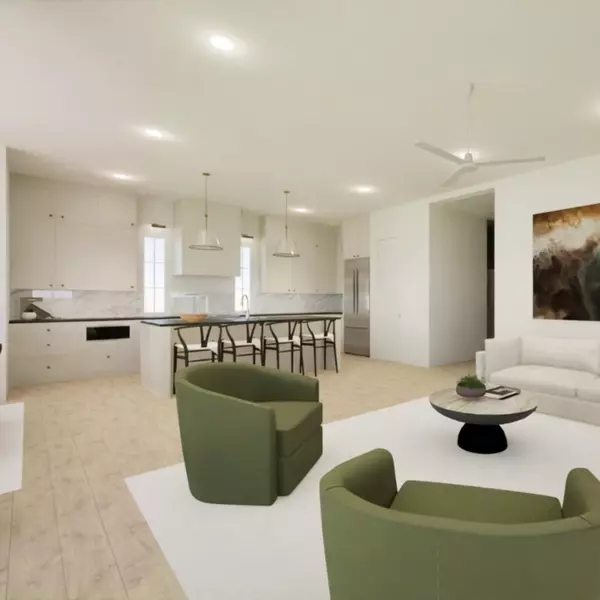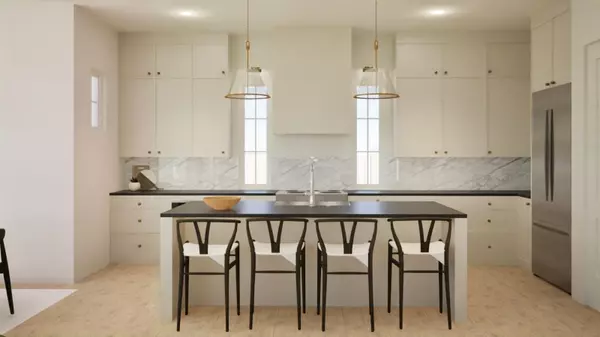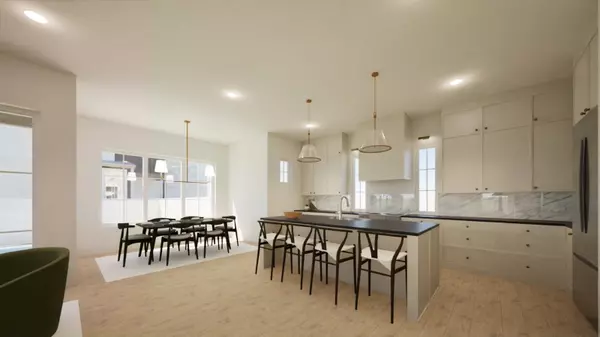REQUEST A TOUR If you would like to see this home without being there in person, select the "Virtual Tour" option and your agent will contact you to discuss available opportunities.
In-PersonVirtual Tour
$ 1,475,000
Est. payment /mo
Coming Soon
113 Nelray Blvd #78751 Austin, TX 78751-1222
4 Beds
3 Baths
2,488 SqFt
UPDATED:
Key Details
Property Type Single Family Home
Listing Status Coming Soon
Purchase Type For Sale
Square Footage 2,488 sqft
Price per Sqft $592
Bedrooms 4
Full Baths 3
Lot Size 8,029 Sqft
Property Description
Building 1: 2,488 SF; 4 bedrooms + a large game room + an office, 3 full bathrooms, a covered porch, pool, an attached garage, and much more!
Asking: 1.475m
Welcome to 113 Nelray, where modern Tudor elegance meets Austin's eclectic soul. Nestled in the heart of the North Loop neighborhood, this home is more than a residence—it's a retreat for families who value charm, creativity, and connection. Designed by the visionary teams at Hayat Homes and Valentine Interiors, every corner of this property exudes pure design, natural elegance, and a moody sophistication that blends beautifully with its surroundings.
Curb Appeal That Captures Attention
From the moment you arrive, the allure of this modern Tudor-inspired architecture draws you in. The oversized arched iron front door and carefully curated exterior radiate a sense of timelessness, while the design's clean lines and natural elements nod to Austin's vibrant character.
A Main Level That Welcomes and Inspires
Step through the grand entryway, with coffered ceilings that make an unforgettable first impression. The thoughtfully laid-out main level includes a guest suite with a full bath—ideal for hosting family or friends—and a cozy living area centered around a gas fireplace. The living space flows effortlessly into a large kitchen featuring high-end Bertazzoni appliances, floor to ceiling cabinetry, a marble backsplash and a dedicated dining area perfect for shared meals and memory-making.
Practicality meets style with a dedicated mudroom and laundry room, ensuring everyday tasks are handled seamlessly. Finally, a large sliding door connects the indoors to the outdoors, inviting natural light and access to your private oasis.
A Second Level Designed for Family Living
The second floor is designed with families in mind. The primary suite is a luxurious retreat, complete with stunning marble finishes, a freestanding tub, large closet with built-ins and ample space for relaxation. Two additional guest suites provide plenty of room for everyone, while a large loft offers a flexible area for play, lounging, or creativity. A dedicated office space ensures you can stay productive while immersed in the home's serene atmosphere.
A Backyard Oasis
At the heart of this idyllic retreat is a sparkling swimming pool, the ultimate centerpiece for both relaxation and entertainment. Surrounding it, a gorgeously landscaped haven brims with vibrant greenery, offering the perfect balance of play and tranquility. Whether you're hosting unforgettable summer pool parties or savoring serene evenings by the water, this backyard oasis is designed for every moment.
Impeccable Finishes for Timeless Appeal
Throughout this exquisite home, white oak floors and timeless paint colors radiate understated elegance, creating a warm and inviting ambiance. Luxurious bespoke lighting and gleaming marble finishes elevate every detail, seamlessly blending impeccable style with lasting quality to embody the height of modern fami
Asking: 1.475m
Welcome to 113 Nelray, where modern Tudor elegance meets Austin's eclectic soul. Nestled in the heart of the North Loop neighborhood, this home is more than a residence—it's a retreat for families who value charm, creativity, and connection. Designed by the visionary teams at Hayat Homes and Valentine Interiors, every corner of this property exudes pure design, natural elegance, and a moody sophistication that blends beautifully with its surroundings.
Curb Appeal That Captures Attention
From the moment you arrive, the allure of this modern Tudor-inspired architecture draws you in. The oversized arched iron front door and carefully curated exterior radiate a sense of timelessness, while the design's clean lines and natural elements nod to Austin's vibrant character.
A Main Level That Welcomes and Inspires
Step through the grand entryway, with coffered ceilings that make an unforgettable first impression. The thoughtfully laid-out main level includes a guest suite with a full bath—ideal for hosting family or friends—and a cozy living area centered around a gas fireplace. The living space flows effortlessly into a large kitchen featuring high-end Bertazzoni appliances, floor to ceiling cabinetry, a marble backsplash and a dedicated dining area perfect for shared meals and memory-making.
Practicality meets style with a dedicated mudroom and laundry room, ensuring everyday tasks are handled seamlessly. Finally, a large sliding door connects the indoors to the outdoors, inviting natural light and access to your private oasis.
A Second Level Designed for Family Living
The second floor is designed with families in mind. The primary suite is a luxurious retreat, complete with stunning marble finishes, a freestanding tub, large closet with built-ins and ample space for relaxation. Two additional guest suites provide plenty of room for everyone, while a large loft offers a flexible area for play, lounging, or creativity. A dedicated office space ensures you can stay productive while immersed in the home's serene atmosphere.
A Backyard Oasis
At the heart of this idyllic retreat is a sparkling swimming pool, the ultimate centerpiece for both relaxation and entertainment. Surrounding it, a gorgeously landscaped haven brims with vibrant greenery, offering the perfect balance of play and tranquility. Whether you're hosting unforgettable summer pool parties or savoring serene evenings by the water, this backyard oasis is designed for every moment.
Impeccable Finishes for Timeless Appeal
Throughout this exquisite home, white oak floors and timeless paint colors radiate understated elegance, creating a warm and inviting ambiance. Luxurious bespoke lighting and gleaming marble finishes elevate every detail, seamlessly blending impeccable style with lasting quality to embody the height of modern fami
Location
State TX
County Travis
Listed by Andrew Doobay • Big Realty Energy
