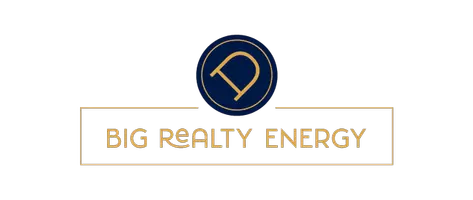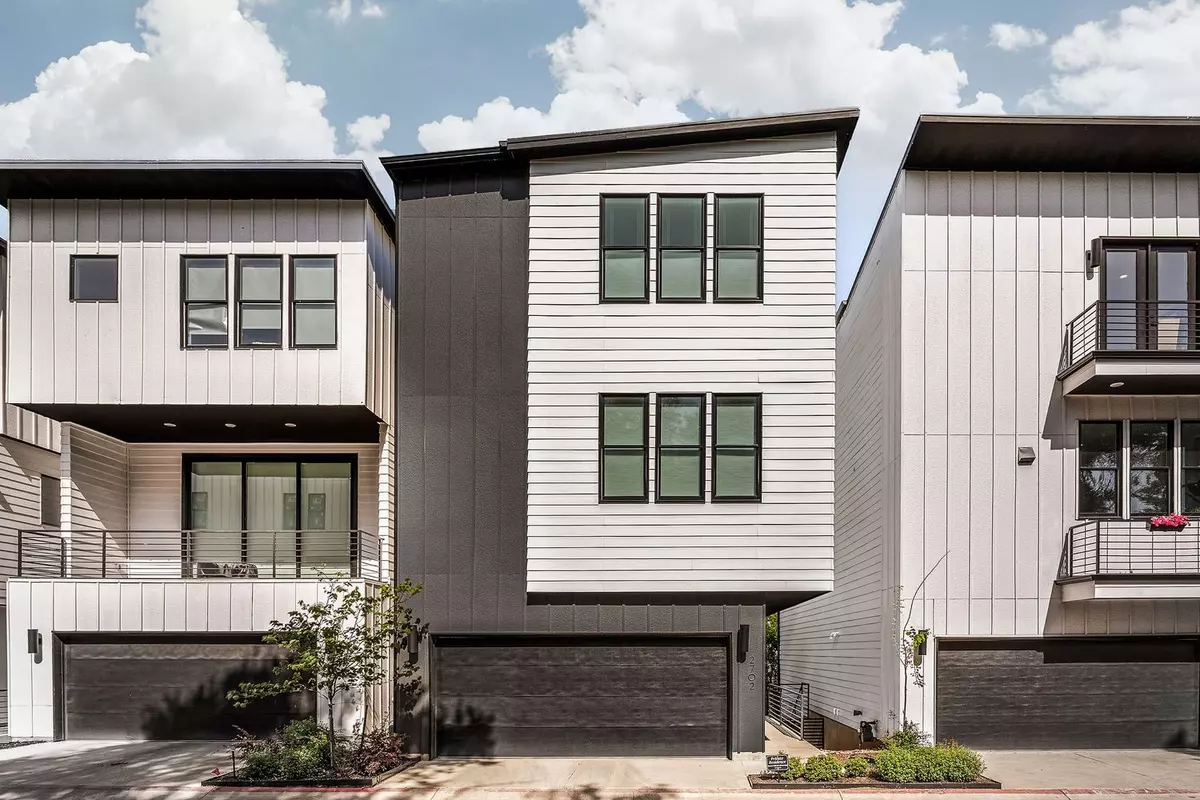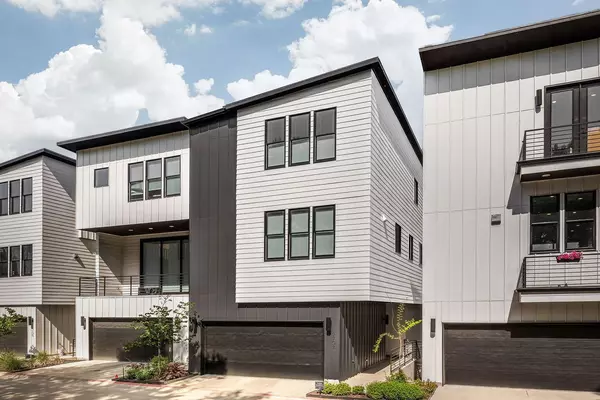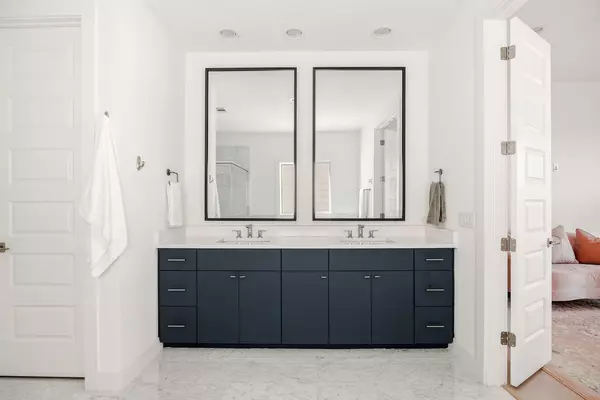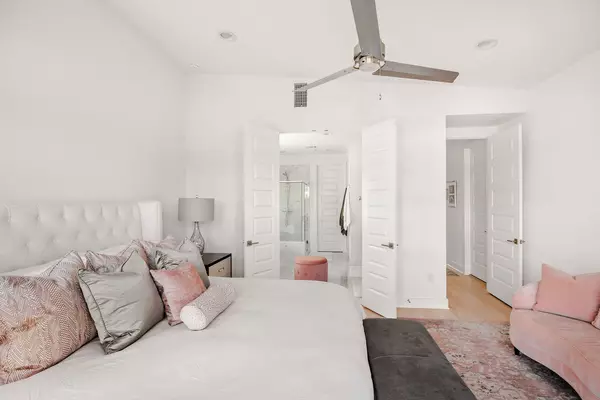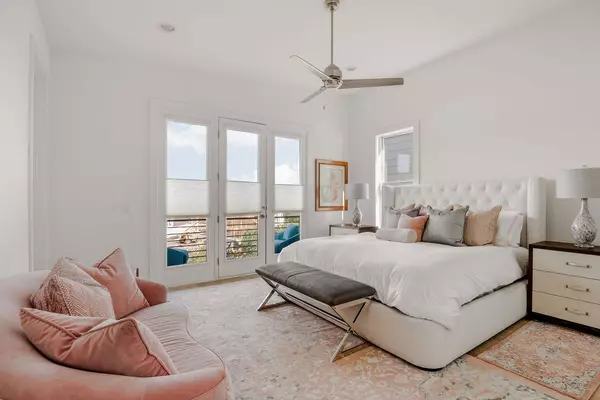REQUEST A TOUR If you would like to see this home without being there in person, select the "Virtual Tour" option and your agent will contact you to discuss available opportunities.
In-PersonVirtual Tour
$ 880,000
Est. payment /mo
Coming Soon
2702 Salek Vw #78741 Austin, TX 78741-3652
3 Beds
3.5 Baths
2,496 SqFt
UPDATED:
Key Details
Property Type Single Family Home
Listing Status Coming Soon
Purchase Type For Sale
Square Footage 2,496 sqft
Price per Sqft $352
Bedrooms 3
Full Baths 3
Half Baths 1
Lot Size 353 Sqft
Property Description
Welcome to The Park at Sunridge, where luxury meets location. This stunning free-standing townhome boasts breathtaking west-facing views of downtown Austin.
Step inside through your private side entrance or attached two-car garage and discover a first-floor guest suite complete with an ensuite bathroom. Upstairs, you'll be greeted by soaring 11-foot ceilings and a wall of three-panel glass sliders that open onto a spacious covered balcony—perfect for enjoying panoramic views of the city skyline.
The third-floor primary suite is a true retreat, offering more downtown vistas, a generous walk-in closet, and a spa-like bathroom with a soaking tub, separate shower, and a second walk-in closet. An additional bedroom with an ensuite bath completes the upper level, ideal for guests or a home office.
The open-concept kitchen features sleek Scandinavian-style cabinetry, abundant natural light, built-in window treatments, and a large island perfect for casual dining or entertaining. There's also plenty of space to accommodate a full dining area.
Enjoy outdoor living with a private backyard and a second balcony off the primary suite. Just across the street, you'll find a fenced private dog park with seating and even more great views.
This home offers modern living, thoughtful design, and some of the best views Austin has to offer.
Step inside through your private side entrance or attached two-car garage and discover a first-floor guest suite complete with an ensuite bathroom. Upstairs, you'll be greeted by soaring 11-foot ceilings and a wall of three-panel glass sliders that open onto a spacious covered balcony—perfect for enjoying panoramic views of the city skyline.
The third-floor primary suite is a true retreat, offering more downtown vistas, a generous walk-in closet, and a spa-like bathroom with a soaking tub, separate shower, and a second walk-in closet. An additional bedroom with an ensuite bath completes the upper level, ideal for guests or a home office.
The open-concept kitchen features sleek Scandinavian-style cabinetry, abundant natural light, built-in window treatments, and a large island perfect for casual dining or entertaining. There's also plenty of space to accommodate a full dining area.
Enjoy outdoor living with a private backyard and a second balcony off the primary suite. Just across the street, you'll find a fenced private dog park with seating and even more great views.
This home offers modern living, thoughtful design, and some of the best views Austin has to offer.
Location
State TX
County Travis
Listed by Andrew Doobay • Big Realty Energy
