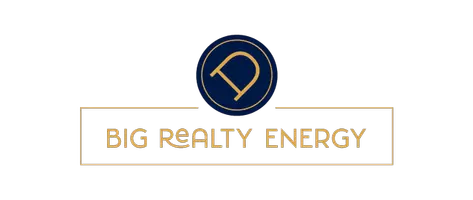7409 Janes Ranch RD Austin, TX 78744
5 Beds
3 Baths
2,930 SqFt
OPEN HOUSE
Sat Apr 19, 1:00pm - 4:00pm
UPDATED:
Key Details
Property Type Single Family Home
Sub Type Single Family Residence
Listing Status Active
Purchase Type For Sale
Square Footage 2,930 sqft
Price per Sqft $183
Subdivision Springfield Sec 3
MLS Listing ID 4035638
Bedrooms 5
Full Baths 2
Half Baths 1
HOA Fees $520/ann
HOA Y/N Yes
Originating Board actris
Year Built 2016
Annual Tax Amount $8,116
Tax Year 2024
Lot Size 10,410 Sqft
Acres 0.239
Property Sub-Type Single Family Residence
Property Description
Location
State TX
County Travis
Rooms
Main Level Bedrooms 1
Interior
Interior Features Breakfast Bar, Granite Counters, Double Vanity, Eat-in Kitchen, Interior Steps, Kitchen Island, Multiple Living Areas, Open Floorplan, Pantry, Recessed Lighting, Walk-In Closet(s), See Remarks
Heating Central
Cooling Central Air
Flooring Carpet, Laminate, Tile
Fireplace No
Appliance Dishwasher, Electric Range, Microwave, Oven, Stainless Steel Appliance(s)
Exterior
Exterior Feature Private Yard, See Remarks
Garage Spaces 2.0
Fence Back Yard, Wood
Pool In Ground, Salt Water
Community Features Clubhouse, Common Grounds, Picnic Area, Playground, Sport Court(s)/Facility
Utilities Available Sewer Available, Water Available
Waterfront Description None
View None
Roof Type Composition
Porch Covered, Patio, See Remarks
Total Parking Spaces 4
Private Pool Yes
Building
Lot Description Corner Lot, Sprinklers In Rear, Sprinklers In Front
Faces West
Foundation Slab
Sewer Public Sewer
Water Public
Level or Stories Two
Structure Type Masonry – All Sides
New Construction No
Schools
Elementary Schools Hillcrest
Middle Schools Ojeda
High Schools Del Valle
School District Del Valle Isd
Others
HOA Fee Include Common Area Maintenance
Special Listing Condition Standard





